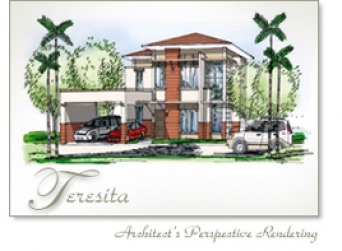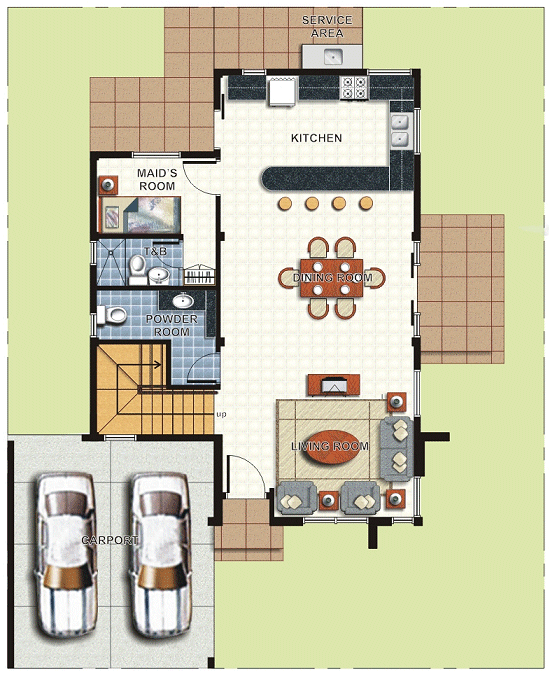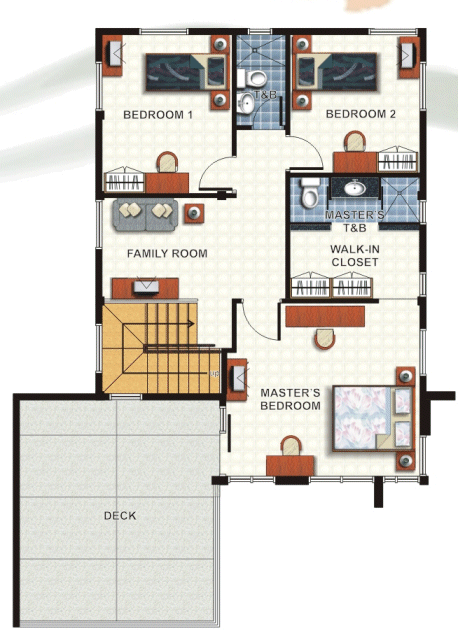TERESITA
House Model : TERESITA
Regular Lot Area: 200.00 sqm
Usable Area : 214.03 sqm
Total Package Price : Php 11,512,000
Teresita House Features
Ground Floor Area in Sq.Mts
• Living/Dining/Kitchen Area : 49.04
• Maid's Room : 4.97
• Maid's Restroom : 3.15
• Powder Room : 5.46
• Carport : 25.00
• Breakfast Deck : 13.66
• Storage Area : 4.62
• Service Area : 2.00
• Porch(Main Entrance) : 5.06
• Porch(Kitchen Entrance) : 6.00
Sub Total : 118.96
Second Floor Area in Sq.Mts
• Master's Bedroom : 21.74
• Bedroom #1 : 9.91
• Bedroom #2 : 11.59
• Master's Bedroom : 3.66
• Common Restroom : 2.67
• Deck : 25.00
• Walk-in-Closet Area : 2.73
• Stairs : 4.62
• Landing : 2.59
• Hallway : 4.47
• Family Area : 6.09
Sub Total : 95.07
GRAND TOTAL FLOOR AREA : 214.03
Teresita's Floor Plan
| [Teresita] | [Susana] | [Elenly] | [Elvie] | [Simeona] |



No comments:
Post a Comment